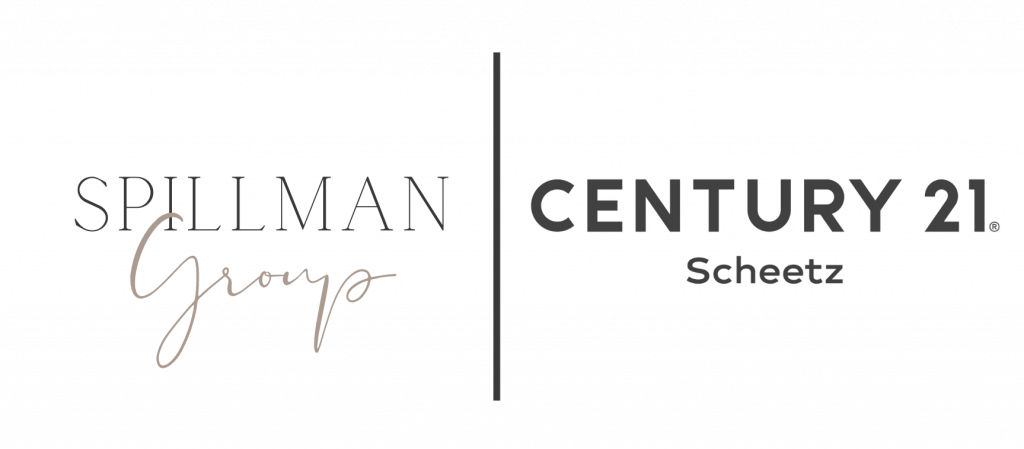


Listing Courtesy of: MIBOR / Century 21 Scheetz / Katie "Katie Hintz" Hintz / CENTURY 21 Scheetz / Denise Fiore - Contact: khintz@c21scheetz.com
8837 Amber Stone Court Zionsville, IN 46077
Pending (16 Days)
$595,000
MLS #:
21970124
21970124
Taxes
$2,399(2023)
$2,399(2023)
Lot Size
0.46 acres
0.46 acres
Type
Single-Family Home
Single-Family Home
Year Built
2004
2004
Views
Pond
Pond
School District
Zionsville Community Schools
Zionsville Community Schools
County
Boone County
Boone County
Community
Eagle
Eagle
Listed By
Katie "Katie Hintz" Hintz, Century 21 Scheetz, Contact: khintz@c21scheetz.com
Denise Fiore, CENTURY 21 Scheetz
Denise Fiore, CENTURY 21 Scheetz
Source
MIBOR
Last checked May 18 2024 at 7:23 PM GMT+0000
MIBOR
Last checked May 18 2024 at 7:23 PM GMT+0000
Bathroom Details
- Full Bathrooms: 2
- Half Bathrooms: 2
Interior Features
- Water Softener Owned
- Water Purifier
- Refrigerator
- Electric Oven
- Microwave
- Gas Water Heater
- Disposal
- Dishwasher
- Living Room Formal
- Bath Jack-N-Jill
Subdivision
- Rock Bridge
Property Features
- Fireplace: Family Room
- Fireplace: 1
- Foundation: Concrete Perimeter
Heating and Cooling
- Gas
- Forced Air
- Central Electric
Basement Information
- Partial
Exterior Features
- Brick
School Information
- Middle School: Zionsville Middle School
- High School: Zionsville Community High School
Stories
- 2
Living Area
- 3,338 sqft
Additional Listing Info
- Buyer Brokerage Commission: 3
Location
Estimated Monthly Mortgage Payment
*Based on Fixed Interest Rate withe a 30 year term, principal and interest only
Listing price
Down payment
%
Interest rate
%Mortgage calculator estimates are provided by C21 Scheetz and are intended for information use only. Your payments may be higher or lower and all loans are subject to credit approval.
Disclaimer: Copyright 2023 Metropolitan Indianapolis Board of Realtors (MIBOR). All rights reserved. This information is deemed reliable, but not guaranteed. The information being provided is for consumers’ personal, non-commercial use and may not be used for any purpose other than to identify prospective properties consumers may be interested in purchasing. Data last updated 7/20/23 06:55



Description