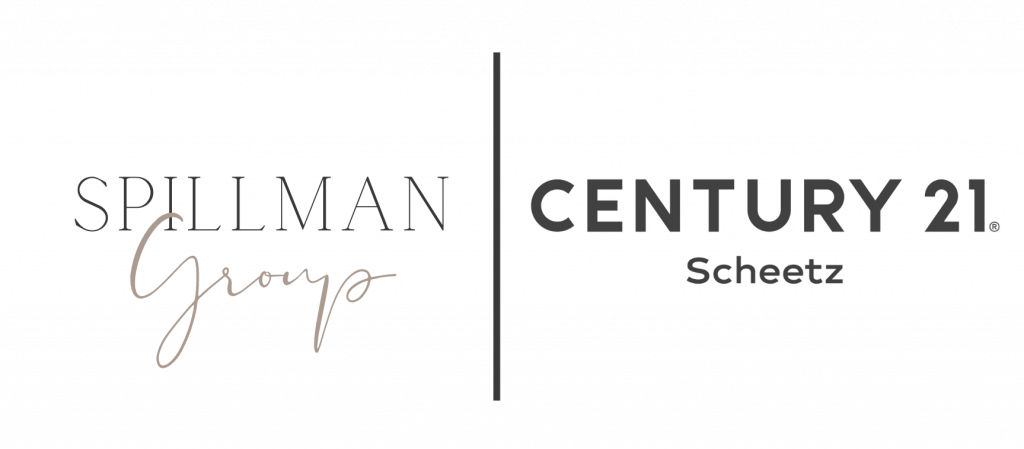


Listing Courtesy of: MIBOR / Berkshire Hathaway Home - Contact: steve@schoolerhomes.com
9230 Tamarack Drive Indianapolis, IN 46260
Pending (148 Days)
$410,000
MLS #:
21980073
21980073
Taxes
$2,872(2024)
$2,872(2024)
Lot Size
0.27 acres
0.27 acres
Type
Condo
Condo
Year Built
1986
1986
Views
Trees/Woods
Trees/Woods
School District
Msd Washington Township
Msd Washington Township
County
Marion County
Marion County
Community
Washington
Washington
Listed By
Stephen Schooler, Berkshire Hathaway Home, Contact: steve@schoolerhomes.com
Source
MIBOR
Last checked Oct 18 2024 at 5:42 AM GMT+0000
MIBOR
Last checked Oct 18 2024 at 5:42 AM GMT+0000
Bathroom Details
- Full Bathrooms: 2
- Half Bathroom: 1
Interior Features
- Laundry In Unit
- Microwave
- Refrigerator
- Dryer
- Washer
- Dishwasher
- Disposal
- Electric Oven
- Microhood
- Electric Water Heater
- Humidifier
- Water Softener Owned
Community Information
- Horizontal
Subdivision
- Springmill Lakes At Tamarack
Property Features
- Fireplace: Woodburning Fireplce
- Fireplace: Great Room
- Fireplace: 1
- Foundation: Block
Heating and Cooling
- Forced Air
- Electric
- Central Electric
Exterior Features
- Brick
- Wood
School Information
- High School: North Central High School
Stories
- 1
Living Area
- 2,425 sqft
Additional Information: Berkshire Hathaway Home | steve@schoolerhomes.com
Location
Estimated Monthly Mortgage Payment
*Based on Fixed Interest Rate withe a 30 year term, principal and interest only
Listing price
Down payment
%
Interest rate
%Mortgage calculator estimates are provided by C21 Scheetz and are intended for information use only. Your payments may be higher or lower and all loans are subject to credit approval.
Disclaimer: Copyright 2023 Metropolitan Indianapolis Board of Realtors (MIBOR). All rights reserved. This information is deemed reliable, but not guaranteed. The information being provided is for consumers’ personal, non-commercial use and may not be used for any purpose other than to identify prospective properties consumers may be interested in purchasing. Data last updated 7/20/23 06:55



Description