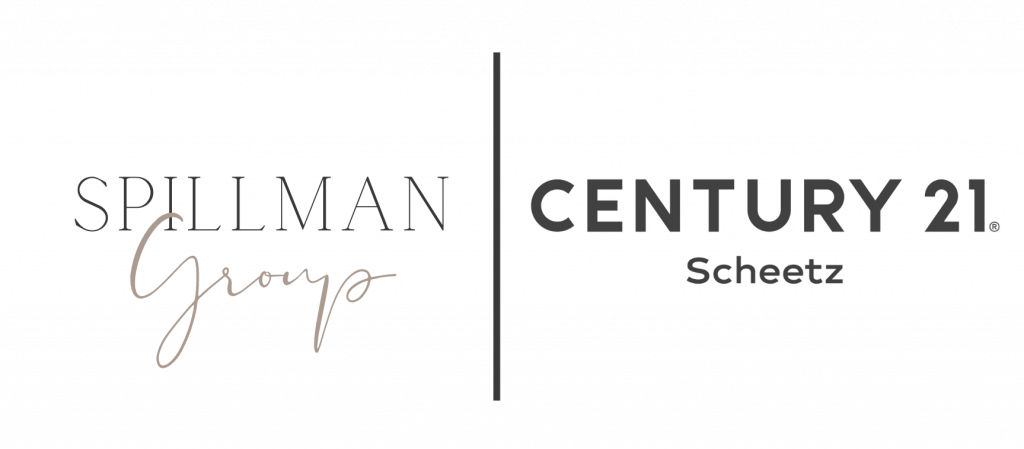


Listing Courtesy of: MIBOR / Re/Max At The Crossing - Contact: Mike@MikeJonesSellsHomes.com
8508 Walden Trace Drive Indianapolis, IN 46278
Pending (124 Days)
$349,900
MLS #:
21977172
21977172
Taxes
$1,051(2023)
$1,051(2023)
Lot Size
6,534 SQFT
6,534 SQFT
Type
Single-Family Home
Single-Family Home
Year Built
1999
1999
Views
Neighborhood
Neighborhood
School District
Msd Pike Township
Msd Pike Township
County
Marion County
Marion County
Community
Pike
Pike
Listed By
Michael Jones, Re/Max At The Crossing, Contact: Mike@MikeJonesSellsHomes.com
Source
MIBOR
Last checked Sep 8 2024 at 2:28 AM GMT+0000
MIBOR
Last checked Sep 8 2024 at 2:28 AM GMT+0000
Bathroom Details
- Full Bathrooms: 2
- Half Bathroom: 1
Interior Features
- Great Room - 2 Story
- Living Room Formal
- Microwave
- Refrigerator
- Dryer
- Washer
- Dishwasher
- Disposal
- Range Hood
- Electric Oven
- Gas Water Heater
Subdivision
- Walden Trace
Property Features
- Fireplace: Gas Log
- Fireplace: Living Room
- Fireplace: Gas Starter
- Fireplace: 1
- Foundation: Block
Heating and Cooling
- Forced Air
- Gas
- Central Electric
Basement Information
- Unfinished
Exterior Features
- Vinyl With Brick
Stories
- 2
Living Area
- 2,028 sqft
Additional Information: Re/Max At The Crossing | Mike@MikeJonesSellsHomes.com
Location
Listing Price History
Date
Event
Price
% Change
$ (+/-)
Aug 01, 2024
Price Changed
$349,900
-4%
-15,000
Jul 11, 2024
Price Changed
$364,900
-1%
-5,000
Jun 26, 2024
Price Changed
$369,900
-1%
-5,000
May 06, 2024
Price Changed
$374,900
-4%
-15,000
May 02, 2024
Original Price
$389,900
-
-
Estimated Monthly Mortgage Payment
*Based on Fixed Interest Rate withe a 30 year term, principal and interest only
Listing price
Down payment
%
Interest rate
%Mortgage calculator estimates are provided by C21 Scheetz and are intended for information use only. Your payments may be higher or lower and all loans are subject to credit approval.
Disclaimer: Copyright 2023 Metropolitan Indianapolis Board of Realtors (MIBOR). All rights reserved. This information is deemed reliable, but not guaranteed. The information being provided is for consumers’ personal, non-commercial use and may not be used for any purpose other than to identify prospective properties consumers may be interested in purchasing. Data last updated 7/20/23 06:55




Description