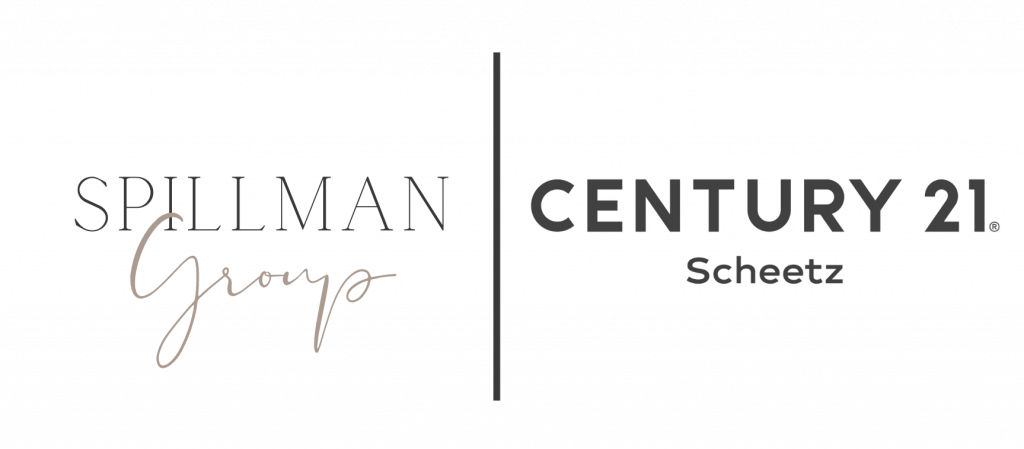


Listing Courtesy of: MIBOR / Keller Williams Indpls Metro N - Contact: allygallagher@kw.com
7936 Beaumont Green Place Indianapolis, IN 46250
Active (73 Days)
$589,990
MLS #:
21987639
21987639
Taxes
$8(2023)
$8(2023)
Lot Size
8,840 SQFT
8,840 SQFT
Type
Condo
Condo
Year Built
2024
2024
School District
Msd Washington Township
Msd Washington Township
County
Marion County
Marion County
Community
Washington
Washington
Listed By
Allyson Gallagher, Keller Williams Indpls Metro N, Contact: allygallagher@kw.com
Source
MIBOR
Last checked Sep 8 2024 at 2:01 AM GMT+0000
MIBOR
Last checked Sep 8 2024 at 2:01 AM GMT+0000
Bathroom Details
- Full Bathrooms: 3
Interior Features
- Microwave
- Dishwasher
- Electric Cooktop
Community Information
- Horizontal
Subdivision
- Beaumont On The Green
Property Features
- Fireplace: Family Room
- Fireplace: 1
- Foundation: Crawl Space
Heating and Cooling
- Forced Air
- Central Electric
Exterior Features
- Brick
Stories
- 2
Living Area
- 2,360 sqft
Additional Information: Keller Williams Indpls Metro N | allygallagher@kw.com
Location
Estimated Monthly Mortgage Payment
*Based on Fixed Interest Rate withe a 30 year term, principal and interest only
Listing price
Down payment
%
Interest rate
%Mortgage calculator estimates are provided by C21 Scheetz and are intended for information use only. Your payments may be higher or lower and all loans are subject to credit approval.
Disclaimer: Copyright 2023 Metropolitan Indianapolis Board of Realtors (MIBOR). All rights reserved. This information is deemed reliable, but not guaranteed. The information being provided is for consumers’ personal, non-commercial use and may not be used for any purpose other than to identify prospective properties consumers may be interested in purchasing. Data last updated 7/20/23 06:55



Description