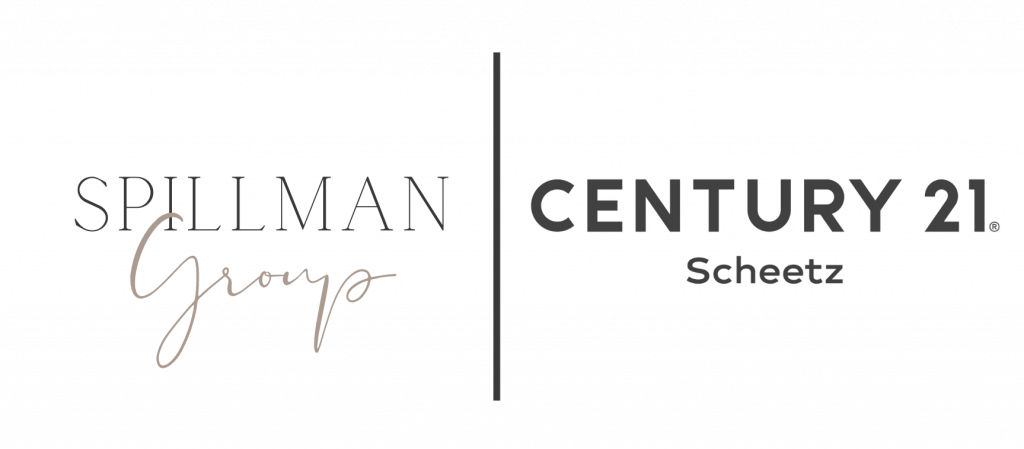


Listing Courtesy of: MIBOR / United Real Estate Indpls - Contact: curtis@metroindyhome.com
7221 Bexley Drive Indianapolis, IN 46256
Active (119 Days)
$399,000
MLS #:
21986568
21986568
Taxes
$1,507(2023)
$1,507(2023)
Lot Size
0.53 acres
0.53 acres
Type
Single-Family Home
Single-Family Home
Year Built
1968
1968
School District
Msd Lawrence Township
Msd Lawrence Township
County
Marion County
Marion County
Community
Lawrence
Lawrence
Listed By
Curtis Holland, United Real Estate Indpls, Contact: curtis@metroindyhome.com
Source
MIBOR
Last checked Oct 18 2024 at 5:42 AM GMT+0000
MIBOR
Last checked Oct 18 2024 at 5:42 AM GMT+0000
Bathroom Details
- Full Bathrooms: 2
- Half Bathroom: 1
Interior Features
- Laundry In Unit
- Living Room Formal
- Dishwasher
- Disposal
- Gas Water Heater
- Double Oven
- Range Hood
Subdivision
- East Avalon Hills
Property Features
- Fireplace: 1
- Fireplace: Family Room
- Fireplace: Gas Log
- Foundation: Block
Heating and Cooling
- Forced Air
- Gas
- Central Electric
Basement Information
- Unfinished
Exterior Features
- Brick
- Cedar
Stories
- 2
Living Area
- 2,582 sqft
Additional Information: United Real Estate Indpls | curtis@metroindyhome.com
Location
Listing Price History
Date
Event
Price
% Change
$ (+/-)
Sep 26, 2024
Price Changed
$399,000
0%
-1,000
Aug 23, 2024
Price Changed
$400,000
-4%
-15,000
Aug 09, 2024
Price Changed
$415,000
-1%
-5,000
Jul 14, 2024
Price Changed
$420,000
-1%
-5,000
Jun 27, 2024
Price Changed
$425,000
-1%
-5,000
Jun 22, 2024
Original Price
$430,000
-
-
Estimated Monthly Mortgage Payment
*Based on Fixed Interest Rate withe a 30 year term, principal and interest only
Listing price
Down payment
%
Interest rate
%Mortgage calculator estimates are provided by C21 Scheetz and are intended for information use only. Your payments may be higher or lower and all loans are subject to credit approval.
Disclaimer: Copyright 2023 Metropolitan Indianapolis Board of Realtors (MIBOR). All rights reserved. This information is deemed reliable, but not guaranteed. The information being provided is for consumers’ personal, non-commercial use and may not be used for any purpose other than to identify prospective properties consumers may be interested in purchasing. Data last updated 7/20/23 06:55



Description