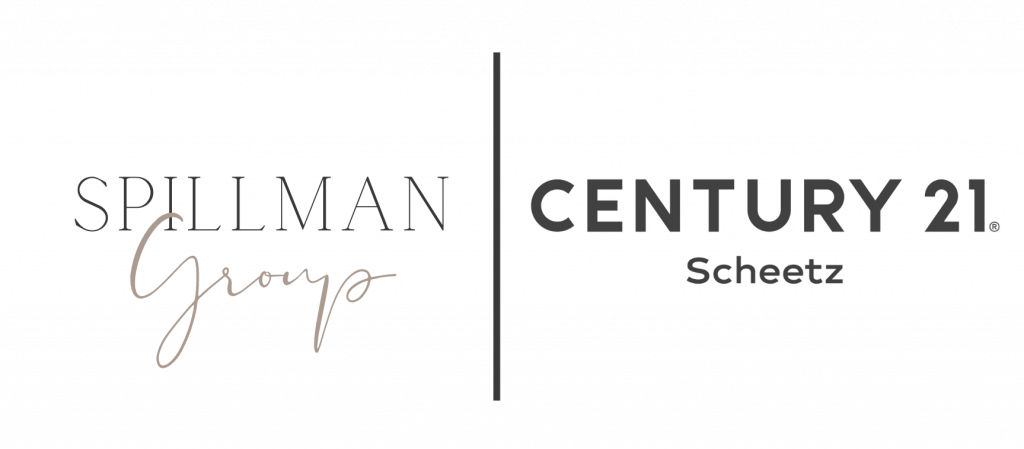


Listing Courtesy of: MIBOR / Compass Indiana, LLC - Contact: stevee.clifton@compass.com
7021 Warwick Road Indianapolis, IN 46220
Active (59 Days)
$524,900
MLS #:
21990028
21990028
Taxes
$2,864(2023)
$2,864(2023)
Lot Size
7,500 SQFT
7,500 SQFT
Type
Single-Family Home
Single-Family Home
Year Built
1947
1947
School District
Indianapolis Public Schools
Indianapolis Public Schools
County
Marion County
Marion County
Community
Washington
Washington
Listed By
Stevee Clifton, Compass Indiana, LLC, Contact: stevee.clifton@compass.com
Source
MIBOR
Last checked Sep 8 2024 at 1:20 AM GMT+0000
MIBOR
Last checked Sep 8 2024 at 1:20 AM GMT+0000
Bathroom Details
- Full Bathroom: 1
- Half Bathroom: 1
Interior Features
- Water Softener Owned
- Refrigerator
- Gas Oven
- Microwave
- Gas Water Heater
- Disposal
- Dishwasher
- Utility Room
- Living Room Formal
- Bedroom Other on Main
Subdivision
- Arden
Property Features
- Fireplace: Living Room
- Fireplace: Gas Log
- Fireplace: 1
- Foundation: Crawl Space
- Foundation: Block
Heating and Cooling
- Gas
- Forced Air
- Central Electric
Basement Information
- Finished Walls
- Finished Ceiling
Exterior Features
- Brick
Stories
- 1
Living Area
- 2,044 sqft
Additional Information: Compass Indiana, LLC | stevee.clifton@compass.com
Location
Listing Price History
Date
Event
Price
% Change
$ (+/-)
Sep 03, 2024
Price Changed
$524,900
-3%
-14,100
Aug 13, 2024
Price Changed
$539,000
-2%
-11,000
Jul 11, 2024
Original Price
$550,000
-
-
Estimated Monthly Mortgage Payment
*Based on Fixed Interest Rate withe a 30 year term, principal and interest only
Listing price
Down payment
%
Interest rate
%Mortgage calculator estimates are provided by C21 Scheetz and are intended for information use only. Your payments may be higher or lower and all loans are subject to credit approval.
Disclaimer: Copyright 2023 Metropolitan Indianapolis Board of Realtors (MIBOR). All rights reserved. This information is deemed reliable, but not guaranteed. The information being provided is for consumers’ personal, non-commercial use and may not be used for any purpose other than to identify prospective properties consumers may be interested in purchasing. Data last updated 7/20/23 06:55



Description