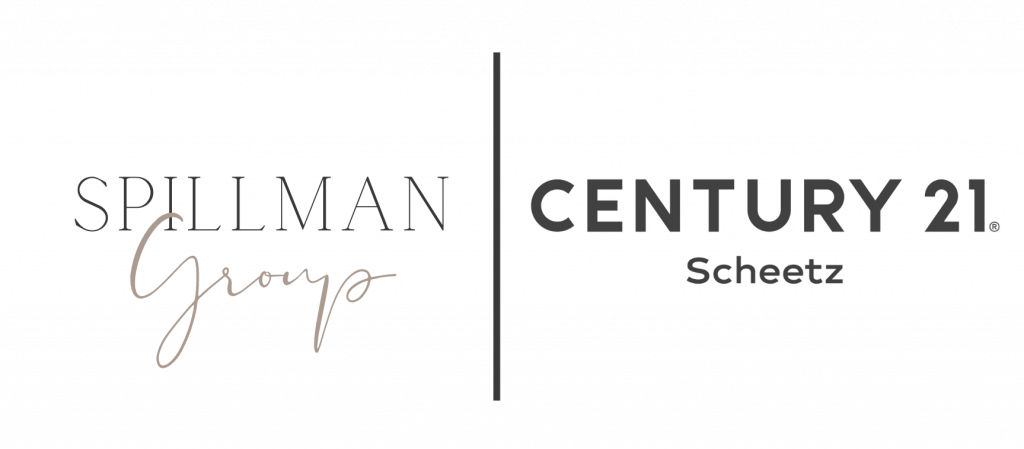


Listing Courtesy of: MIBOR / Re/Max At The Crossing - Contact: stevesergi@remax.net
6055 Castlebar Circle Indianapolis, IN 46220
Pending (45 Days)
$375,000
MLS #:
21992121
21992121
Taxes
$1,979(2023)
$1,979(2023)
Lot Size
0.3 acres
0.3 acres
Type
Single-Family Home
Single-Family Home
Year Built
1965
1965
School District
Msd Lawrence Township
Msd Lawrence Township
County
Marion County
Marion County
Community
Lawrence
Lawrence
Listed By
Steve Sergi, Re/Max At The Crossing, Contact: stevesergi@remax.net
Source
MIBOR
Last checked Sep 8 2024 at 2:01 AM GMT+0000
MIBOR
Last checked Sep 8 2024 at 2:01 AM GMT+0000
Bathroom Details
- Full Bathrooms: 3
- Half Bathroom: 1
Interior Features
- Water Softener Owned
- Refrigerator
- Gas Oven
- Microwave
- Gas Water Heater
- Disposal
- Dishwasher
- Utility Room
- Living Room Formal
Subdivision
- Devonshire
Property Features
- Fireplace: Gas Starter
- Fireplace: Family Room
- Fireplace: Den/Library Fireplace
- Fireplace: 2
- Foundation: Block
Heating and Cooling
- Gas
- Forced Air
- Central Electric
Exterior Features
- Vinyl Siding
- Brick
Living Area
- 3,220 sqft
Additional Information: Re/Max At The Crossing | stevesergi@remax.net
Location
Estimated Monthly Mortgage Payment
*Based on Fixed Interest Rate withe a 30 year term, principal and interest only
Listing price
Down payment
%
Interest rate
%Mortgage calculator estimates are provided by C21 Scheetz and are intended for information use only. Your payments may be higher or lower and all loans are subject to credit approval.
Disclaimer: Copyright 2023 Metropolitan Indianapolis Board of Realtors (MIBOR). All rights reserved. This information is deemed reliable, but not guaranteed. The information being provided is for consumers’ personal, non-commercial use and may not be used for any purpose other than to identify prospective properties consumers may be interested in purchasing. Data last updated 7/20/23 06:55



Description