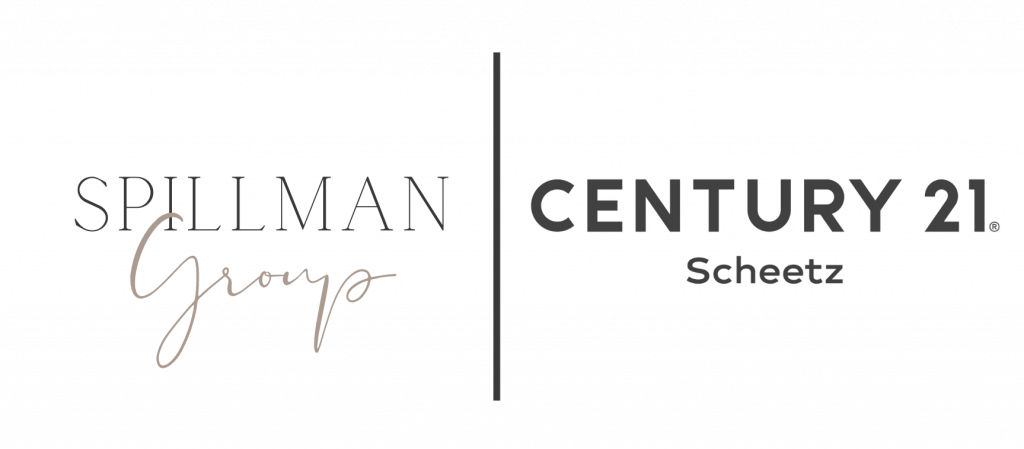


Listing Courtesy of: MIBOR / Everhart Studio, Ltd. - Contact: joe@everhartlistings.com
416 Edgemere Drive Indianapolis, IN 46260
Active (102 Days)
$465,000
MLS #:
21977771
21977771
Taxes
$1,634(2023)
$1,634(2023)
Lot Size
0.55 acres
0.55 acres
Type
Single-Family Home
Single-Family Home
Year Built
1956
1956
School District
Msd Washington Township
Msd Washington Township
County
Marion County
Marion County
Community
Washington
Washington
Listed By
Joe Everhart, Everhart Studio, Ltd., Contact: joe@everhartlistings.com
Source
MIBOR
Last checked Sep 8 2024 at 2:01 AM GMT+0000
MIBOR
Last checked Sep 8 2024 at 2:01 AM GMT+0000
Bathroom Details
- Full Bathrooms: 2
- Half Bathroom: 1
Interior Features
- Water Heater
- Refrigerator
- Range Hood
- Gas Oven
- Dishwasher
Subdivision
- Spring Mill Estates
Property Features
- Fireplace: Gas Log
- Fireplace: 1
- Foundation: Concrete Perimeter
Heating and Cooling
- Forced Air
- Electric
- Central Electric
Exterior Features
- Stone
Stories
- 1
Living Area
- 2,078 sqft
Additional Information: Everhart Studio, Ltd. | joe@everhartlistings.com
Location
Listing Price History
Date
Event
Price
% Change
$ (+/-)
Aug 22, 2024
Price Changed
$465,000
-1%
-5,000
Jul 26, 2024
Price Changed
$470,000
-1%
-5,000
May 20, 2024
Price Changed
$475,000
-4%
-20,000
May 13, 2024
Original Price
$495,000
-
-
Estimated Monthly Mortgage Payment
*Based on Fixed Interest Rate withe a 30 year term, principal and interest only
Listing price
Down payment
%
Interest rate
%Mortgage calculator estimates are provided by C21 Scheetz and are intended for information use only. Your payments may be higher or lower and all loans are subject to credit approval.
Disclaimer: Copyright 2023 Metropolitan Indianapolis Board of Realtors (MIBOR). All rights reserved. This information is deemed reliable, but not guaranteed. The information being provided is for consumers’ personal, non-commercial use and may not be used for any purpose other than to identify prospective properties consumers may be interested in purchasing. Data last updated 7/20/23 06:55



Description