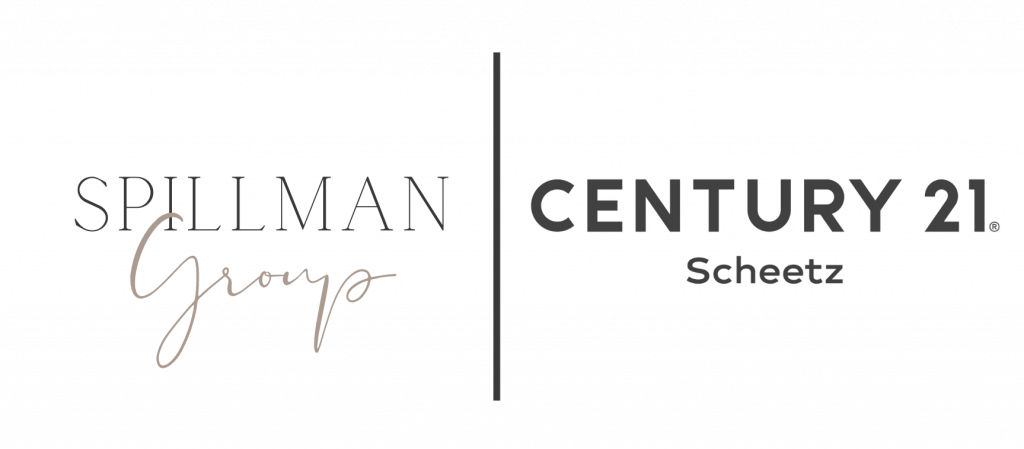


Listing Courtesy of: MIBOR / F.C. Tucker Company / F.C. Tucker Keystone at the Crossing / Andy & Stephanie "The Deem Team" Deemer - Contact: andy.deemer@talktotucker.com
3039 River Bay Drive N Indianapolis, IN 46240
Active (52 Days)
$375,000
MLS #:
21990582
21990582
Taxes
$2,104(2023)
$2,104(2023)
Lot Size
2,338 SQFT
2,338 SQFT
Type
Condo
Condo
Year Built
1987
1987
Views
Water
Water
School District
Msd Washington Township
Msd Washington Township
County
Marion County
Marion County
Community
Washington
Washington
Listed By
Andy Deemer, F.C. Tucker Keystone At The Crossing, Contact: andy.deemer@talktotucker.com
Andy & Stephanie "The Deem Team" Deemer, F.C. Tucker Keystone at the Crossing
Andy & Stephanie "The Deem Team" Deemer, F.C. Tucker Keystone at the Crossing
Source
MIBOR
Last checked Sep 8 2024 at 2:01 AM GMT+0000
MIBOR
Last checked Sep 8 2024 at 2:01 AM GMT+0000
Bathroom Details
- Full Bathrooms: 2
Interior Features
- Water Softener Owned
- Washer
- Refrigerator
- Electric Oven
- Microwave
- Kitchen Exhaust
- Humidifier
- Gas Water Heater
- Disposal
- Dryer
- Dishwasher
- Laundry In Unit
Community Information
- Vertical
Subdivision
- Sandy Point
Property Features
- Fireplace: Great Room
- Fireplace: Gas Log
- Fireplace: 1
- Foundation: Slab
Heating and Cooling
- Gas
- Forced Air
- Electronic Air Filter
- Central Electric
Exterior Features
- Cement Siding
Stories
- 1
Living Area
- 1,864 sqft
Additional Information: F.C. Tucker Keystone At The Crossing | andy.deemer@talktotucker.com
Location
Listing Price History
Date
Event
Price
% Change
$ (+/-)
Aug 27, 2024
Price Changed
$375,000
-3%
-10,000
Aug 03, 2024
Price Changed
$385,000
-4%
-15,000
Jul 18, 2024
Original Price
$400,000
-
-
Estimated Monthly Mortgage Payment
*Based on Fixed Interest Rate withe a 30 year term, principal and interest only
Listing price
Down payment
%
Interest rate
%Mortgage calculator estimates are provided by C21 Scheetz and are intended for information use only. Your payments may be higher or lower and all loans are subject to credit approval.
Disclaimer: Copyright 2023 Metropolitan Indianapolis Board of Realtors (MIBOR). All rights reserved. This information is deemed reliable, but not guaranteed. The information being provided is for consumers’ personal, non-commercial use and may not be used for any purpose other than to identify prospective properties consumers may be interested in purchasing. Data last updated 7/20/23 06:55



Description