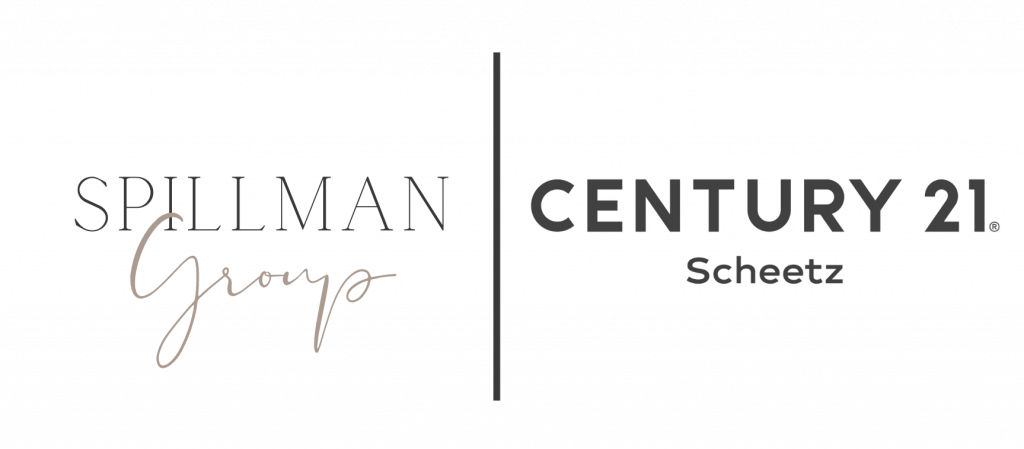


Listing Courtesy of: MIBOR / Weichert Realtors® Cooper Group Indy - Contact: npfahler@gmail.com
2624 Congress Street Carmel, IN 46032
Active (194 Days)
$430,000
OPEN HOUSE TIMES
-
OPENSun, Sep 82:00 pm - 4:00 pm
Description
Are you ready for a LUXURY Maintenance Free type of lifestyle? Then you are ready for this beautiful townhome in The Village of West Clay! This stunning home was designed for entertaining! Friends and family alike will love the lower level bar area- complete with a lounge area and full bath (can also double as a guest suite/3rd bedroom). The main level of the townhome features a large sitting room with built-in bookshelves, and a well-designed/functional chef-friendly kitchen open to the dining area and greatroom. Greatroom has a corner gas fireplace! On the upper level there are 2 master suites! The primary features a large bathroom with double sinks, and walk-in tiled shower. The secondary features a tub/shower style bathroom and extra large walk-in closet! Well appointed laundry room finishes off this level. Off the dining area is a large deck for exterior entertaining, or just for a cup of morning coffee or evening glass of wine! Neighborhood features numerous greenspaces, 3 beautiful pool areas, pickleball AND tennis courts, as well fitness facilities! Several great restaurants, shops, library and doctor offices a short distance away! Make this townhouse your HOME today! Sellers offering up to 2% of purchase price towards any concessions buyer deems necessary!
MLS #:
21991534
21991534
Taxes
$2,115(2023)
$2,115(2023)
Lot Size
1,742 SQFT
1,742 SQFT
Type
Single-Family Home
Single-Family Home
Year Built
2011
2011
School District
Carmel Clay Schools
Carmel Clay Schools
County
Hamilton County
Hamilton County
Community
Clay
Clay
Listed By
Nathan Pfahler, Weichert Realtors® Cooper Group Indy, Contact: npfahler@gmail.com
Source
MIBOR
Last checked Sep 8 2024 at 2:28 AM GMT+0000
MIBOR
Last checked Sep 8 2024 at 2:28 AM GMT+0000
Bathroom Details
- Full Bathrooms: 3
- Half Bathroom: 1
Interior Features
- Water Softener Owned
- Washer
- Bar Fridge
- Refrigerator
- Gas Oven
- Double Oven
- Microwave
- Electric Water Heater
- Dryer
- Dishwasher
- Gas Cooktop
- Living Room Formal
- Laundry In Unit
Community Information
- Vertical
Subdivision
- The Village Of Westclay
Property Features
- Fireplace: Hearth Room
- Fireplace: Gas Log
- Fireplace: 1
- Foundation: Slab
Heating and Cooling
- Gas
- Forced Air
- Central Electric
Exterior Features
- Brick
School Information
- Middle School: Creekside Middle School
Living Area
- 2,418 sqft
Additional Information: Weichert Realtors® Cooper Group Indy | npfahler@gmail.com
Location
Estimated Monthly Mortgage Payment
*Based on Fixed Interest Rate withe a 30 year term, principal and interest only
Listing price
Down payment
%
Interest rate
%Mortgage calculator estimates are provided by C21 Scheetz and are intended for information use only. Your payments may be higher or lower and all loans are subject to credit approval.
Disclaimer: Copyright 2023 Metropolitan Indianapolis Board of Realtors (MIBOR). All rights reserved. This information is deemed reliable, but not guaranteed. The information being provided is for consumers’ personal, non-commercial use and may not be used for any purpose other than to identify prospective properties consumers may be interested in purchasing. Data last updated 7/20/23 06:55


