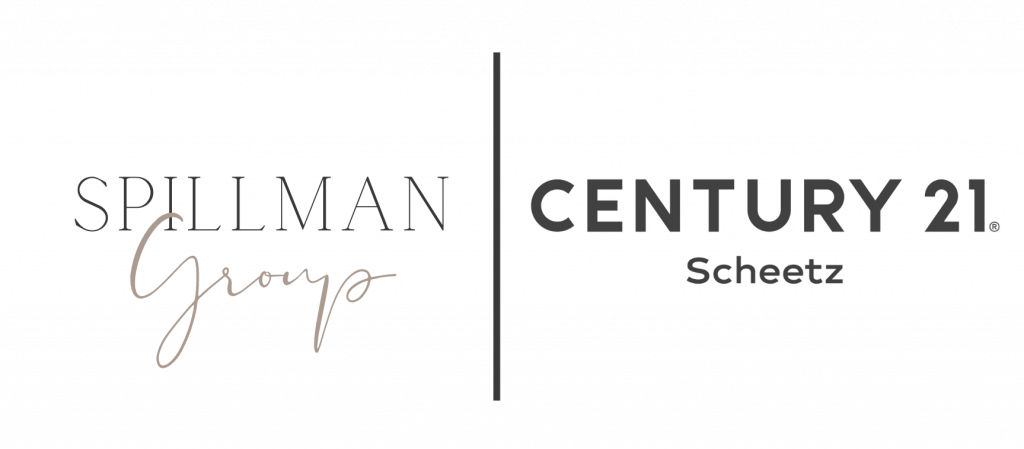


Listing Courtesy of: MIBOR / Liz Foley Real Estate, Inc. - Contact: liz@lizfoleyhomes.com
13518 Belford Court Carmel, IN 46032
Pending (107 Days)
$549,900
MLS #:
21980279
21980279
Taxes
$2,716(2023)
$2,716(2023)
Lot Size
7,405 SQFT
7,405 SQFT
Type
Single-Family Home
Single-Family Home
Year Built
2003
2003
School District
Carmel Clay Schools
Carmel Clay Schools
County
Hamilton County
Hamilton County
Community
Clay
Clay
Listed By
Elizabeth Foley, Liz Foley Real Estate, Inc., Contact: liz@lizfoleyhomes.com
Source
MIBOR
Last checked Sep 8 2024 at 2:01 AM GMT+0000
MIBOR
Last checked Sep 8 2024 at 2:01 AM GMT+0000
Bathroom Details
- Full Bathrooms: 3
Interior Features
- Bedroom Other on Main
- Family Room 2nd Story
- Laundry In Unit
- Microwave
- Refrigerator
- Dryer
- Washer
- Dishwasher
- Electric Oven
- Utility Room
- Gas Water Heater
- Water Purifier
Subdivision
- Ashbury Park
Property Features
- Fireplace: Gas Log
- Fireplace: Great Room
- Fireplace: 1
- Foundation: Concrete Perimeter
Heating and Cooling
- Forced Air
- Gas
- Central Electric
Basement Information
- Finished
- Finished Walls
- Daylight/Lookout Windows
- Ceiling - 9+ Feet
Exterior Features
- Brick
School Information
- Middle School: Creekside Middle School
Stories
- 2
Living Area
- 4,087 sqft
Additional Information: Liz Foley Real Estate, Inc. | liz@lizfoleyhomes.com
Location
Listing Price History
Date
Event
Price
% Change
$ (+/-)
Jul 06, 2024
Price Changed
$549,900
2%
10,000
May 21, 2024
Original Price
$539,900
-
-
Estimated Monthly Mortgage Payment
*Based on Fixed Interest Rate withe a 30 year term, principal and interest only
Listing price
Down payment
%
Interest rate
%Mortgage calculator estimates are provided by C21 Scheetz and are intended for information use only. Your payments may be higher or lower and all loans are subject to credit approval.
Disclaimer: Copyright 2023 Metropolitan Indianapolis Board of Realtors (MIBOR). All rights reserved. This information is deemed reliable, but not guaranteed. The information being provided is for consumers’ personal, non-commercial use and may not be used for any purpose other than to identify prospective properties consumers may be interested in purchasing. Data last updated 7/20/23 06:55



Description