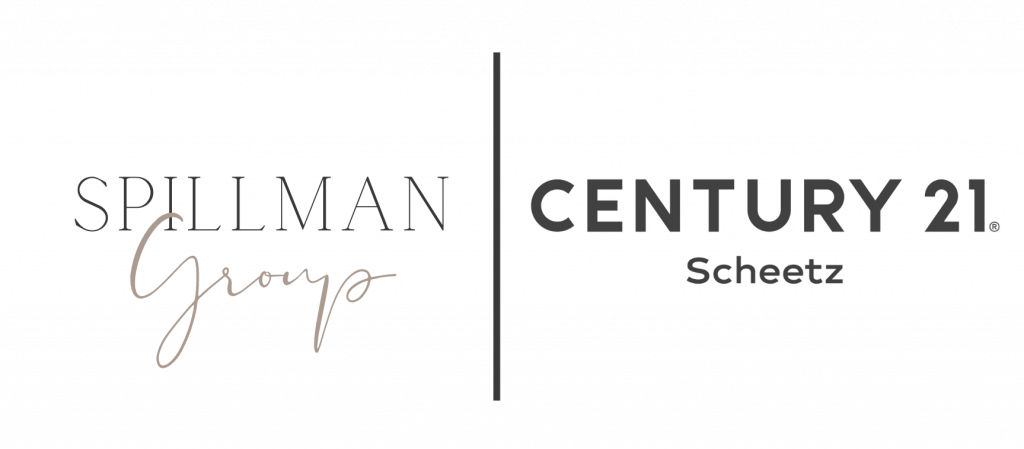


Listing Courtesy of: MIBOR / Re/Max At The Crossing - Contact: stevesergi@remax.net
12216 Castle Row Overlook Carmel, IN 46033
Active (13 Days)
$625,000
MLS #:
21990935
21990935
Taxes
$2,095(2023)
$2,095(2023)
Lot Size
0.72 acres
0.72 acres
Type
Single-Family Home
Single-Family Home
Year Built
1973
1973
School District
Carmel Clay Schools
Carmel Clay Schools
County
Hamilton County
Hamilton County
Community
Clay
Clay
Listed By
Steve Sergi, Re/Max At The Crossing, Contact: stevesergi@remax.net
Source
MIBOR
Last checked Sep 8 2024 at 2:01 AM GMT+0000
MIBOR
Last checked Sep 8 2024 at 2:01 AM GMT+0000
Bathroom Details
- Full Bathrooms: 3
- Half Bathroom: 1
Interior Features
- Double Oven
- Microwave
- Gas Water Heater
- Dishwasher
- Living Room Formal
- Bedroom Other on Main
Subdivision
- Brookshire
Property Features
- Fireplace: Family Room
- Fireplace: 1
- Foundation: Concrete Perimeter
Heating and Cooling
- Gas
- Central Electric
Basement Information
- Unfinished
Exterior Features
- Cedar
Stories
- 2
Living Area
- 3,442 sqft
Additional Information: Re/Max At The Crossing | stevesergi@remax.net
Location
Estimated Monthly Mortgage Payment
*Based on Fixed Interest Rate withe a 30 year term, principal and interest only
Listing price
Down payment
%
Interest rate
%Mortgage calculator estimates are provided by C21 Scheetz and are intended for information use only. Your payments may be higher or lower and all loans are subject to credit approval.
Disclaimer: Copyright 2023 Metropolitan Indianapolis Board of Realtors (MIBOR). All rights reserved. This information is deemed reliable, but not guaranteed. The information being provided is for consumers’ personal, non-commercial use and may not be used for any purpose other than to identify prospective properties consumers may be interested in purchasing. Data last updated 7/20/23 06:55



Description