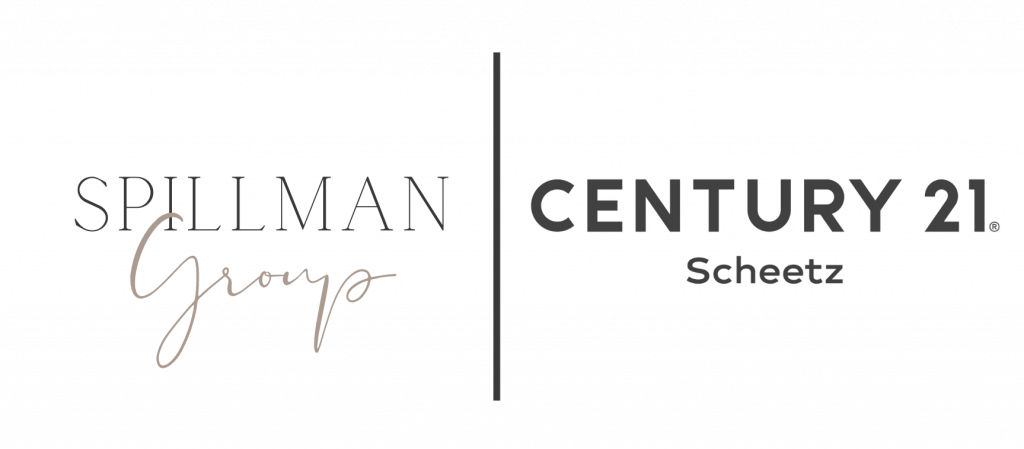


Listing Courtesy of: MIBOR / Highgarden Real Estate - Contact: LWaters@highgarden.com
11841 Pebble Brook Lane Carmel, IN 46033
Active (25 Days)
$475,000
MLS #:
21992514
21992514
Taxes
$2,772(2023)
$2,772(2023)
Lot Size
0.69 acres
0.69 acres
Type
Single-Family Home
Single-Family Home
Year Built
1971
1971
School District
Carmel Clay Schools
Carmel Clay Schools
County
Hamilton County
Hamilton County
Community
Clay
Clay
Listed By
Laura Waters, Highgarden Real Estate, Contact: LWaters@highgarden.com
Source
MIBOR
Last checked Sep 8 2024 at 2:01 AM GMT+0000
MIBOR
Last checked Sep 8 2024 at 2:01 AM GMT+0000
Bathroom Details
- Full Bathrooms: 2
- Half Bathroom: 1
Interior Features
- Wine Cooler
- Washer
- Refrigerator
- Gas Oven
- Microwave
- Disposal
- Electric Water Heater
- Dryer
- Dishwasher
- Living Room Formal
Subdivision
- Northwood Hills
Property Features
- Fireplace: Woodburning Fireplce
- Fireplace: Family Room
- Fireplace: 1
- Foundation: Slab
- Foundation: Partial
- Foundation: Crawl Space
Heating and Cooling
- Gas
- Forced Air
- Central Electric
Exterior Features
- Wood Siding
- Brick
School Information
- Middle School: Clay Middle School
Stories
- 2
Living Area
- 2,292 sqft
Additional Information: Highgarden Real Estate | LWaters@highgarden.com
Location
Estimated Monthly Mortgage Payment
*Based on Fixed Interest Rate withe a 30 year term, principal and interest only
Listing price
Down payment
%
Interest rate
%Mortgage calculator estimates are provided by C21 Scheetz and are intended for information use only. Your payments may be higher or lower and all loans are subject to credit approval.
Disclaimer: Copyright 2023 Metropolitan Indianapolis Board of Realtors (MIBOR). All rights reserved. This information is deemed reliable, but not guaranteed. The information being provided is for consumers’ personal, non-commercial use and may not be used for any purpose other than to identify prospective properties consumers may be interested in purchasing. Data last updated 7/20/23 06:55



Description